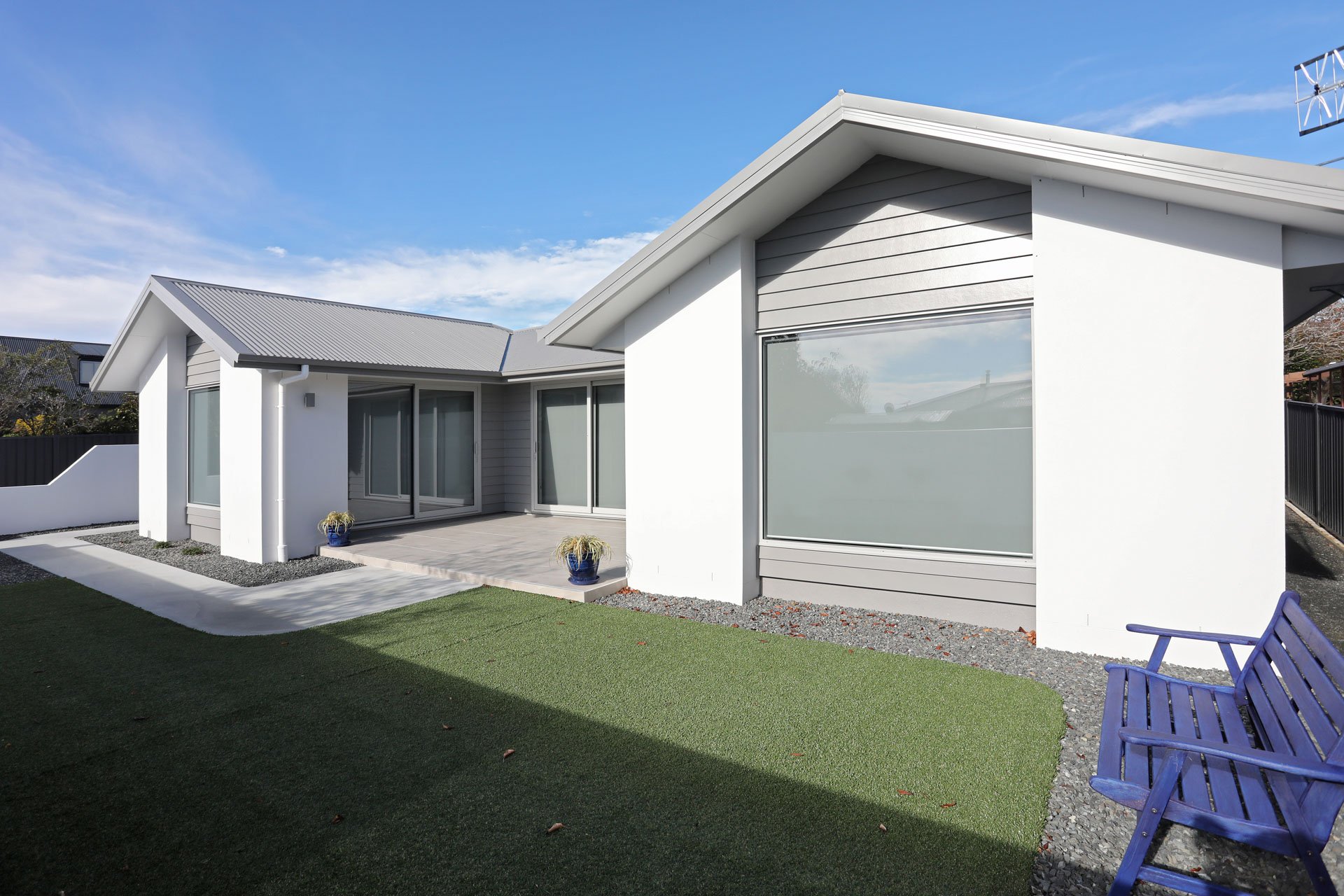
Rosedale House
With a sharp plaster and weatherboard finish the clients have made some marvellous decisions that has turned this house into a Master Builders Gold Award home. Featuring three bedrooms, master with ensuite and walk in wardrobe this home has a 186sqm of floor plan.
The open plan kitchen, dining room and lounge offers the sun access from the east, north and west. Summer will see many afternoons on the private north facing deck. With undertile heating, a gas fire and heatpump this home will never feel the cold.
A delight to build and an even bigger pleasure to accept the Master Builders Southern Region new home up to $450k Gold Award and Catergory Winner 2017.
- Nigel Robertson Building
Designed by
Fat Hippo Design Group
Built By
Nigel Robertson Building
PROJECT PRESS & AWARDS
House Of The Year – Winner Southern Region 2017
Suite
Tasman 35mm Residential








