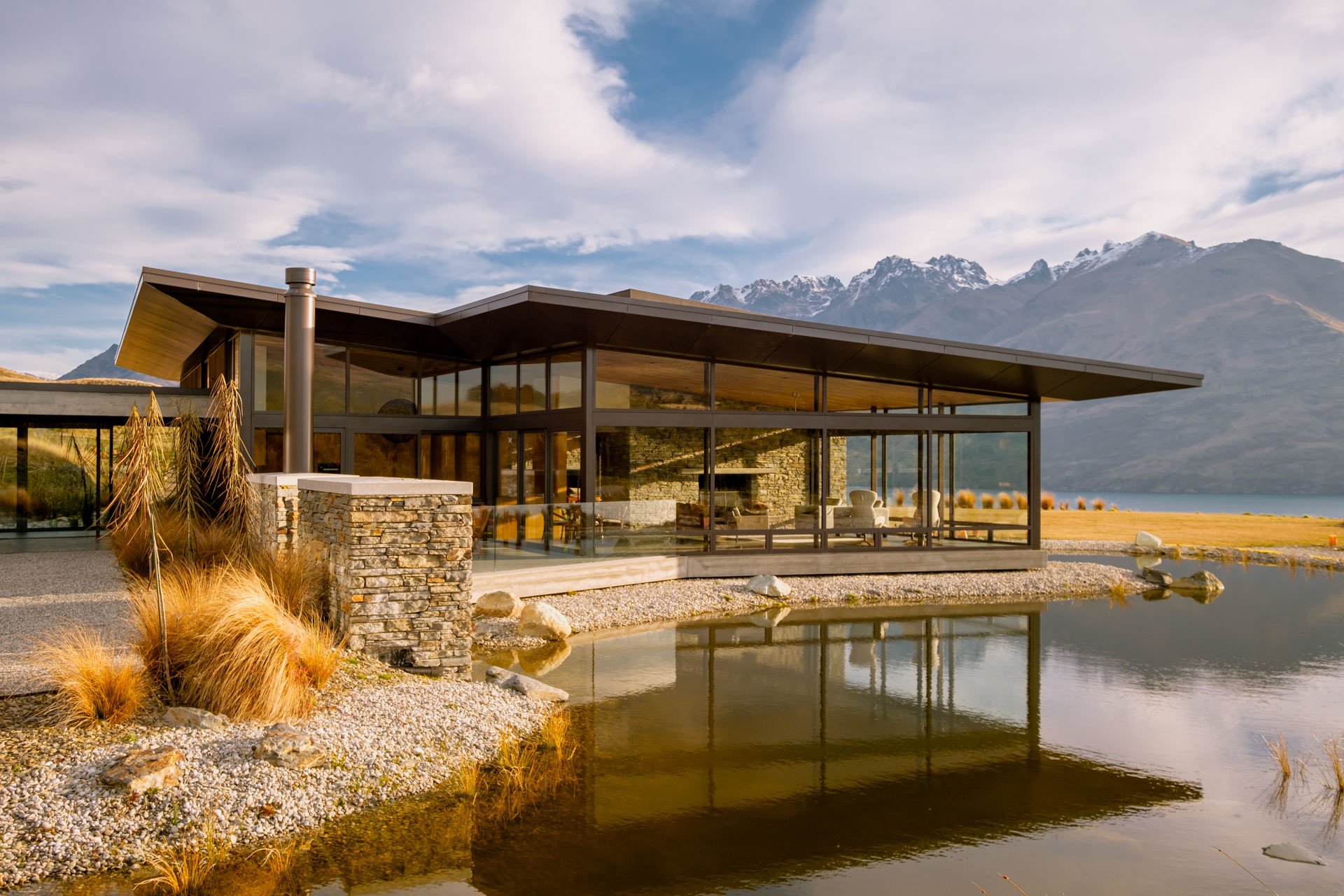
Hidden Island Retreat
Hunkered into the hillside and seemingly floating over a pond, Hidden Island Retreat enjoys panoramic views of mountains, lakes and tarns, rocky alpine outcrops and tussock grasslands. Designed by Francis Whitaker of Mason & Wales Architects, in collaboration with his colleague Hamish Muir, Hidden Island.
At 800m² in size, Hidden Island Retreat is a particularly large house, plus there is another 200m² of terraces and decks, so its form and materials needed to be discreet and recessive when viewed from neighbouring properties, the golf course, and from the lake, mountains and sky. “The architectural language and material palette responds to and is subservient to the natural landscape,” explains Hamish. “We’ve cut the house into the hillside to minimise its height so it fits in with its surroundings.”
Using recessive colours on the exterior – in warm brown and grey tones, rather than black – has helped to blend the form into the tussock grasslands, the native vegetation and the mountainous backdrop. “The design ties in with the craggy landscape and the jagged edges of the mountains. Stone, metal, wood and glass help to create a composition that sits harmoniously in the landscape,” adds Francis.
Throughout the home, a simple palette of materials responds to the natural environment. The main form of the house is clad in local schist from Alexandra, articulated with recessed windows, fascias and large overhanging soffits in powder-coated aluminium and selected areas of cedar cladding, which aid in reducing the visual mass of the stone walls. Inside, the floors flow from honed Timaru bluestone in the main kitchen and living areas to oak timber boards in the hallway and upstairs, and woollen carpets on the bedroom floors.
“The homeowner wanted a house that’s able to maintain 28–29 degrees in the winter because he spends a lot of time in Asia and likes a warm environment,”
says Peter. However, given the extreme climate around Queenstown – which can range from very hot and dry with a lack of humidity in the summer to immense cold and snow in the winter months – a high-performing thermal envelope was necessary, with heavy insulation, airtightness and a warm roof – to help regulate the internal temperatures.
“When you have a lot of glazing, large voids and cold winters, you need some pretty modern, state-of-the-art heating systems,” suggests Peter. The house uses a ground-source heating system, which involved drilling eight bores 100m deep into the ground. “We’re taking the heat from the ground, boosting it with a heat pump, and using it to heat the internal environment, and we’ve also used one of those bores to draw water to feed the pond.”
Photo-voltaic solar panels have also been inserted on the building, positioned low from a visibility perspective, while maximising the sun to provide some electricity to the home, although it’s not completely off-grid.
Words by Justine Harvey. Full Story here.
Designed by
Mason & Wales Architects
Built By
Triple Star Management
Suite
Pacific 52mm Thermal








